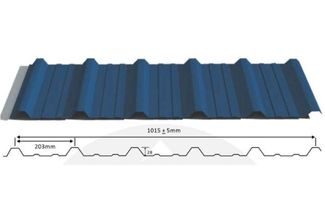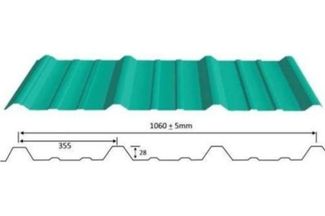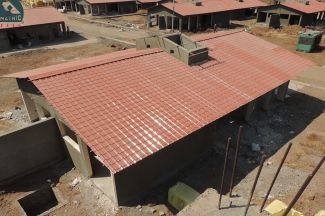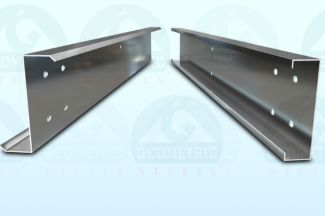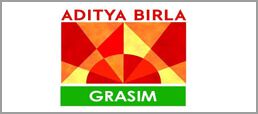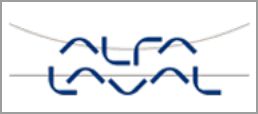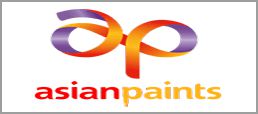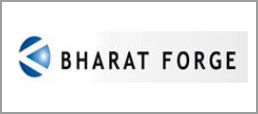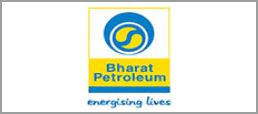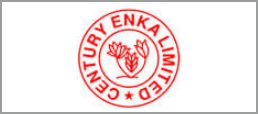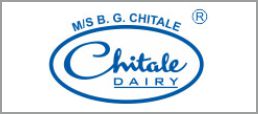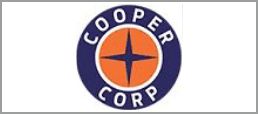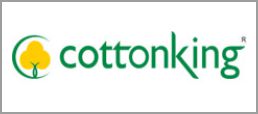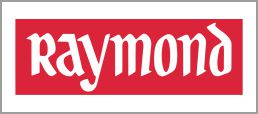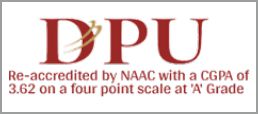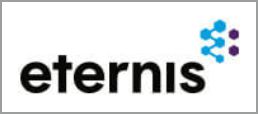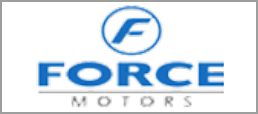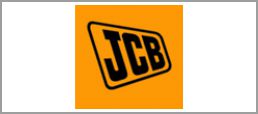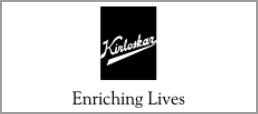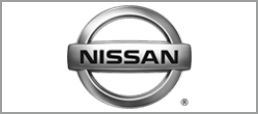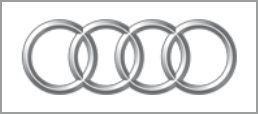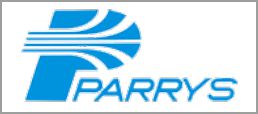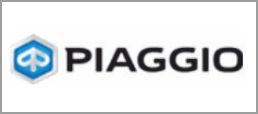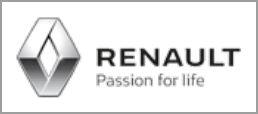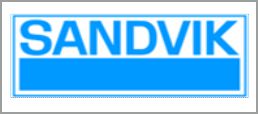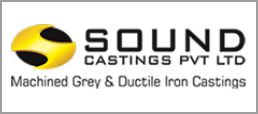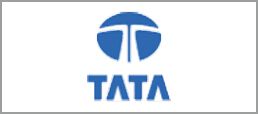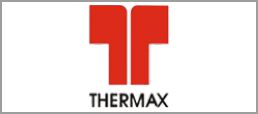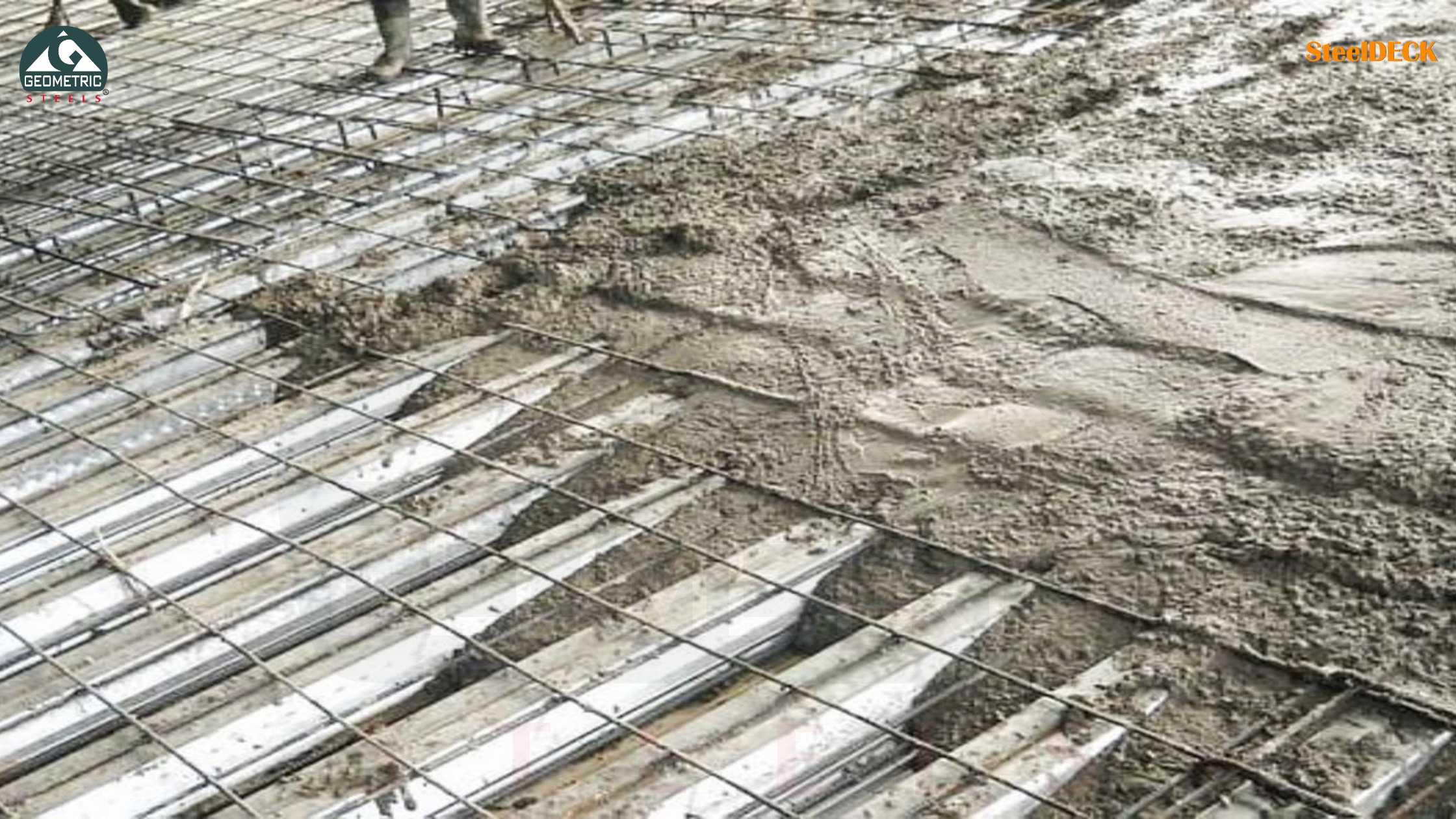
Decking Sheets for Cantilever Slabs: Structural Tips and Profile Selection
In modern construction, cantilever slabs allow for design flexibility—balconies, overhangs, sunshades, or slab projections without direct support. But when paired with steel decking sheets, especially in composite slab construction, they require careful consideration to ensure structural safety and formwork integrity.
This guide breaks down how to choose the right steel decking profile (SteelDECK 52, 76, or 102) and the best practices for cantilever slab design, installation, and edge detailing using decking sheets.
🧱 What is a Cantilever Slab?
A cantilever slab is a concrete extension that projects beyond its supporting beam or column without external bracing. It must resist bending moments and downward loads solely by anchoring itself back into the main structure.
When using composite steel decking sheets, these slabs present unique challenges. The deck acts as permanent formwork but doesn’t contribute to structural reinforcement at the cantilevered edge.
🛠️ Role of Steel Decking Sheets in Cantilever Slabs
Steel decking sheets serve as stay-in-place shuttering during slab casting. In cantilever zones, however:
- The deck does not act as tensile reinforcement
- It must only carry wet concrete load and construction live loads
- Final strength must come from the slab’s top mesh or rebars
📏 Key Guidelines for Using Steel Decking in Cantilever Slabs
✅ 1. Maximum Cantilever Length with Decking (Perpendicular Span)
If decking sheets run perpendicular to the beam:
- Max cantilever = 450mm from beam face
- 600mm+ requires temporary propping or edge support
⚠️ 2. No Cantilevers with Parallel Decking Span
When decking runs parallel to the support beam, the deck cannot support a cantilever. Use steel edge trims for the slab edge formwork here.
🔧 3. Edge Trim and Mesh Reinforcement Are Critical
For cantilevered zones:
- Deck = formwork only
- Top slab reinforcement = structural load bearing
- Edge trim = fixed securely to decking or rebar
📐 Choosing the Right SteelDECK Profile
| Profile | Height | Recommended Use |
|---|---|---|
| SteelDECK 52 | 52mm | Light-duty slabs, minimal overhangs |
| SteelDECK 76 | 76mm | Balanced strength and span |
| SteelDECK 102 | 102mm | Heavy-duty slabs, long span zones |
🧠 Design Considerations: Structural vs Construction Stage
Construction stage: Decking supports concrete and live loads.
Final stage: Strength comes only from embedded reinforcement.
🛑 Site Tips for Safe Cantilever Decking
- Edge protection for overhangs >450mm
- Secure trims to deck or slab mesh
- Use props for spans over 600mm
- Don’t use decking in cantilever zones over pre-studded beams
🏗️ Applications of Cantilever Slabs with Steel Decking
- Balconies and walkways
- Loading platforms and bays
- Architectural projections in PEB or RCC hybrid structures
- Entry overhangs and sunshades
🚀 Cantilever Smarter with the Right Decking Details
Cantilever slabs add function and form—but demand proper detailing. Choose SteelDECK 52/76/102 with clear understanding of span direction, load stages, and reinforcement detailing.
📞 Have a cantilever slab to design?
Reach out to our technical team for assistance with deck profile selection and edge detailing:
📧 roof@geometricsteels.com
📞 +91 8550995556
🌐 www.steeldeckingsheets.com
Keywords: steel decking sheets for cantilever slabs, cantilever slab with metal decking, steeldeck 76 profile for slab, overhang concrete slab with deck sheet, edge trim for cantilever slab, cantilever slab design with deck, slab formwork with steel deck, concrete slab cantilever formwork, deck sheets for slab construction, slab reinforcement for overhang, steeldeck formwork India, structural decking profiles, slab overhang design, cantilever slab safety detailing, steel decking installation guide, steeldeck 102 for long spans, concrete slab cantilever reinforcement, permanent formwork decking sheets
Our Other Products
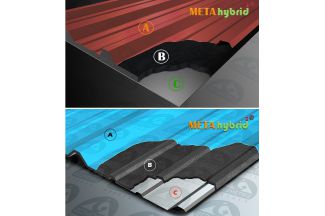
METAhybrid®
METAhybrid® Thermal Insulated metal sheets with 6mm to 50mm thick thermal and sound insulated roofing solution.
Read More
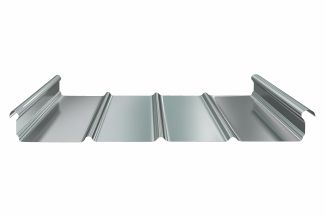
SteelzipTM
SteelzipTMStanding seam that covering entire building with panels joined together with a double lock standing seam.
Read More
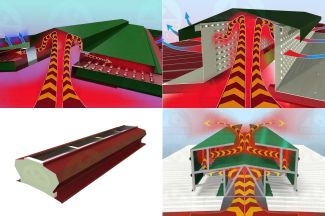
Airflow Ridge Vent
Airflow Ridge vent is a unique ventilation product by Geometric Steels, installed at the peak and running the length of ridge line. Best for solar roof.
Read More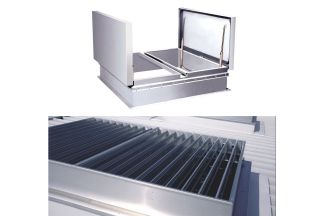
Smoke Vent
Prompt venting in case of fire is essential. Smoke vent is a device fitted on roof that will allow smoke to escape providing a safer means of escape.
Read More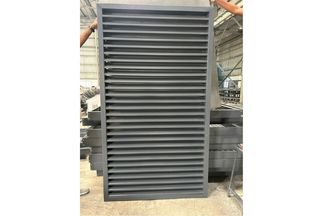
Metal louvers
Geometric steels specialize in customized louver manufacturing aluminum and steel powder-coated louvers with all built-in facilities.
Read More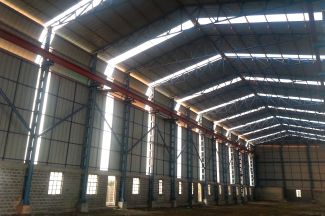
Polycarbonate Skylight Sheets
This is the simplest method of getting controlled light transmission through a steel sheet roof. Available in all required profiles.
Read More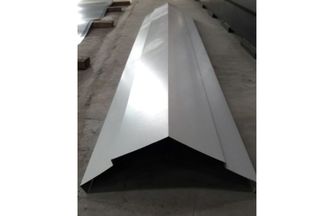
Flashing and Accessories
Geometric steels USP in design and manufacturing flashing up to 5000mm length in 0.4mm to 3.00mm thickness in all metal.
Read More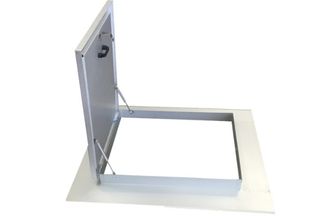
Roof Access Hatches
Low-profile design that allowed architects to keep clean building lines. Economical as compared to conventional staircase periphery construction.
Read More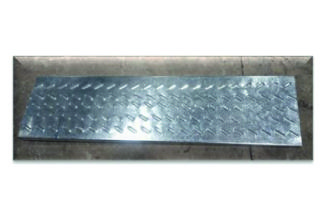
Roof Walk Way
Roof Walkways provide safe access to rooftop equipment and maintenance while eliminating damage to roof Sheets from foot roof traffic.
Read More

