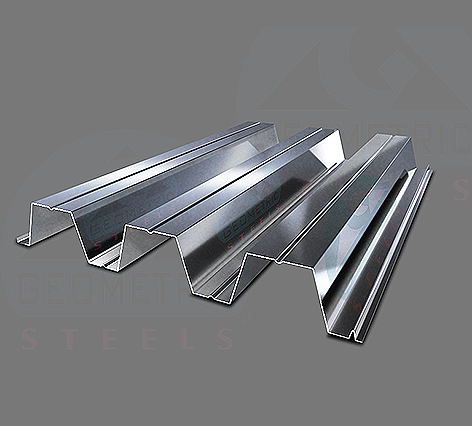
Particularly designed to handle greater spans because of the high the crest at 102 millimeters. SteelDECK deck sheets used as shutters for sacrifice have been the most obvious option because they are more durable than traditional shuttering. Its advantages are not only technically sound but also practical. Its large spanning capacity leads to savings in the joist. It works stably on slabs of concrete mixes and can be used as a working platform as well as a formwork to support wet concrete in the assembly state.
Composite deck slabs and beams with steel columns are commonly used in industry, manufacturing, healthcare, and housing due to their rapid construction and industrial scale. While they are typically used to build structures that have steel frames, composite slabs may also be supported by concrete or masonry components.
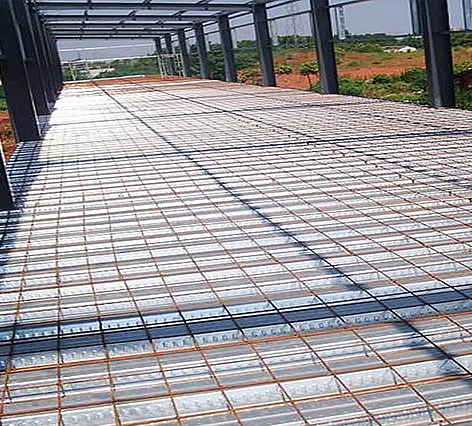
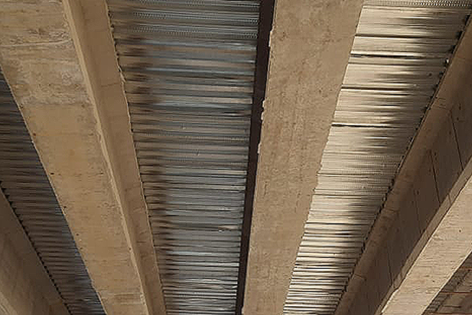
Composite slab with profiled steel decking has proved over the years to be one and the simpler, faster, lighter, and economical construction in steel-framed Building system. The system is widely accepted by the construction industry, National highway over, and also the kind of floor system. The construction industry is looking beyond the traditional process to find better ways to meet today’s challenges. SteelDECK 76mm as its title suggests is part in the flooring structure. It includes concrete on top. The deck will then begin to create a formwork for the concrete once the concrete has cure. The SteelDECK 76 acts as the positive moment reinforcement. The composite steel deck and concrete interlocking form a composite slab. This is done by the flutes in the deck.
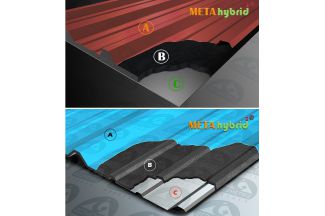
METAhybrid® Thermal Insulated metal sheets with 6mm to 50mm thick thermal and sound insulated roofing solution.
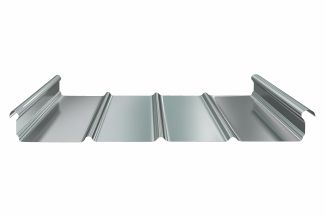
SteelzipTMStanding seam that covering entire building with panels joined together with a double lock standing seam.
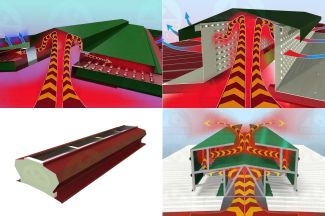
Airflow Ridge vent is a unique ventilation product by Geometric Steels, installed at the peak and running the length of ridge line. Best for solar roof.
Read More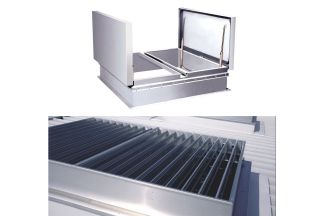
Prompt venting in case of fire is essential. Smoke vent is a device fitted on roof that will allow smoke to escape providing a safer means of escape.
Read More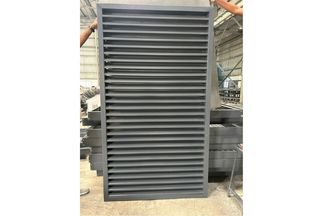
Geometric steels specialize in customized louver manufacturing aluminum and steel powder-coated louvers with all built-in facilities.
Read More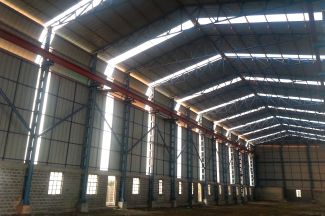
This is the simplest method of getting controlled light transmission through a steel sheet roof. Available in all required profiles.
Read More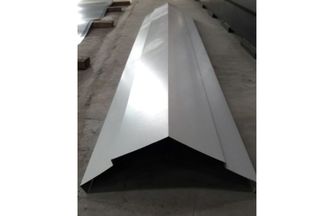
Geometric steels USP in design and manufacturing flashing up to 5000mm length in 0.4mm to 3.00mm thickness in all metal.
Read More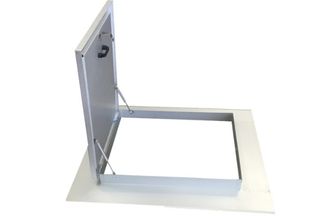
Low-profile design that allowed architects to keep clean building lines. Economical as compared to conventional staircase periphery construction.
Read More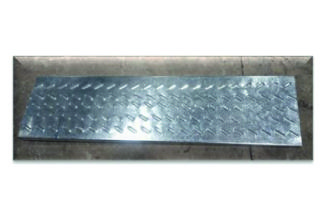
Roof Walkways provide safe access to rooftop equipment and maintenance while eliminating damage to roof Sheets from foot roof traffic.
Read More